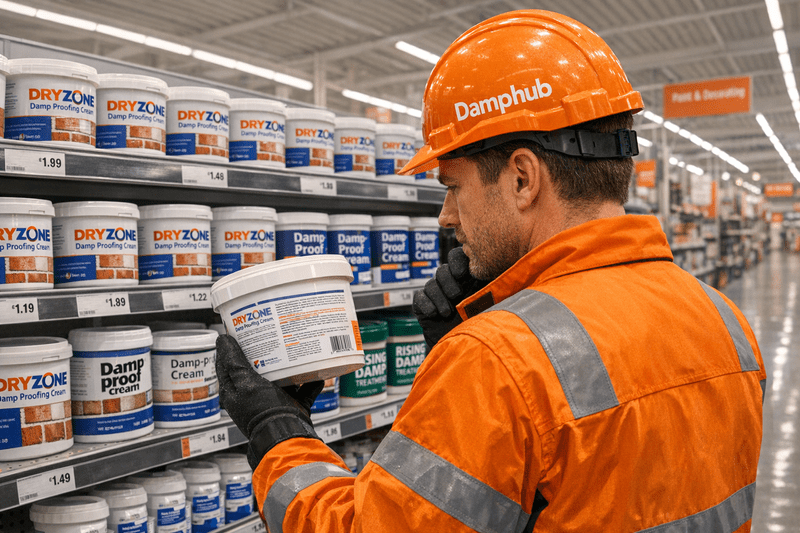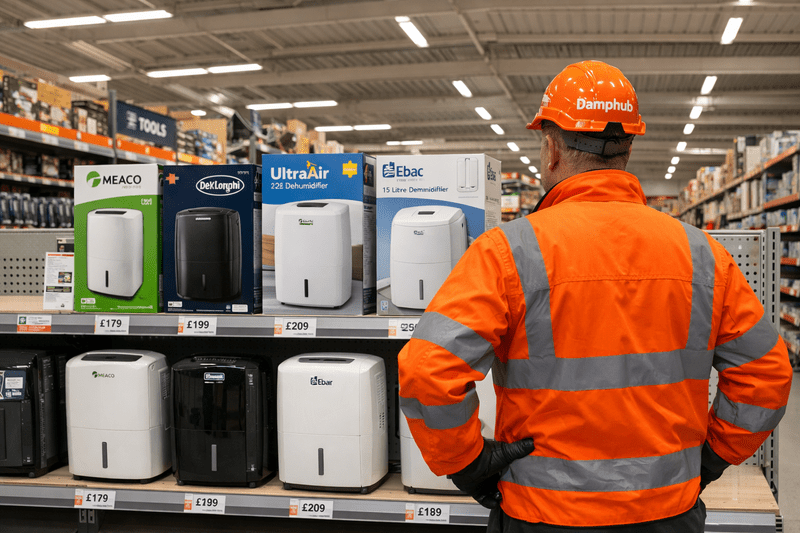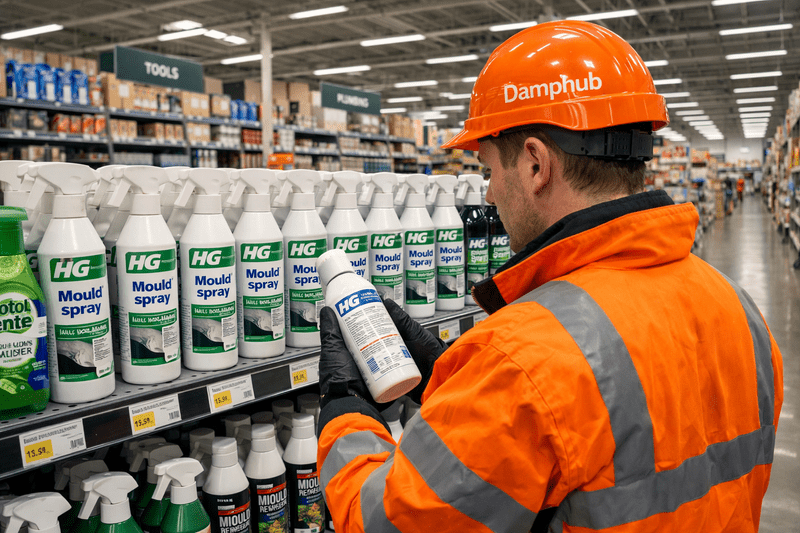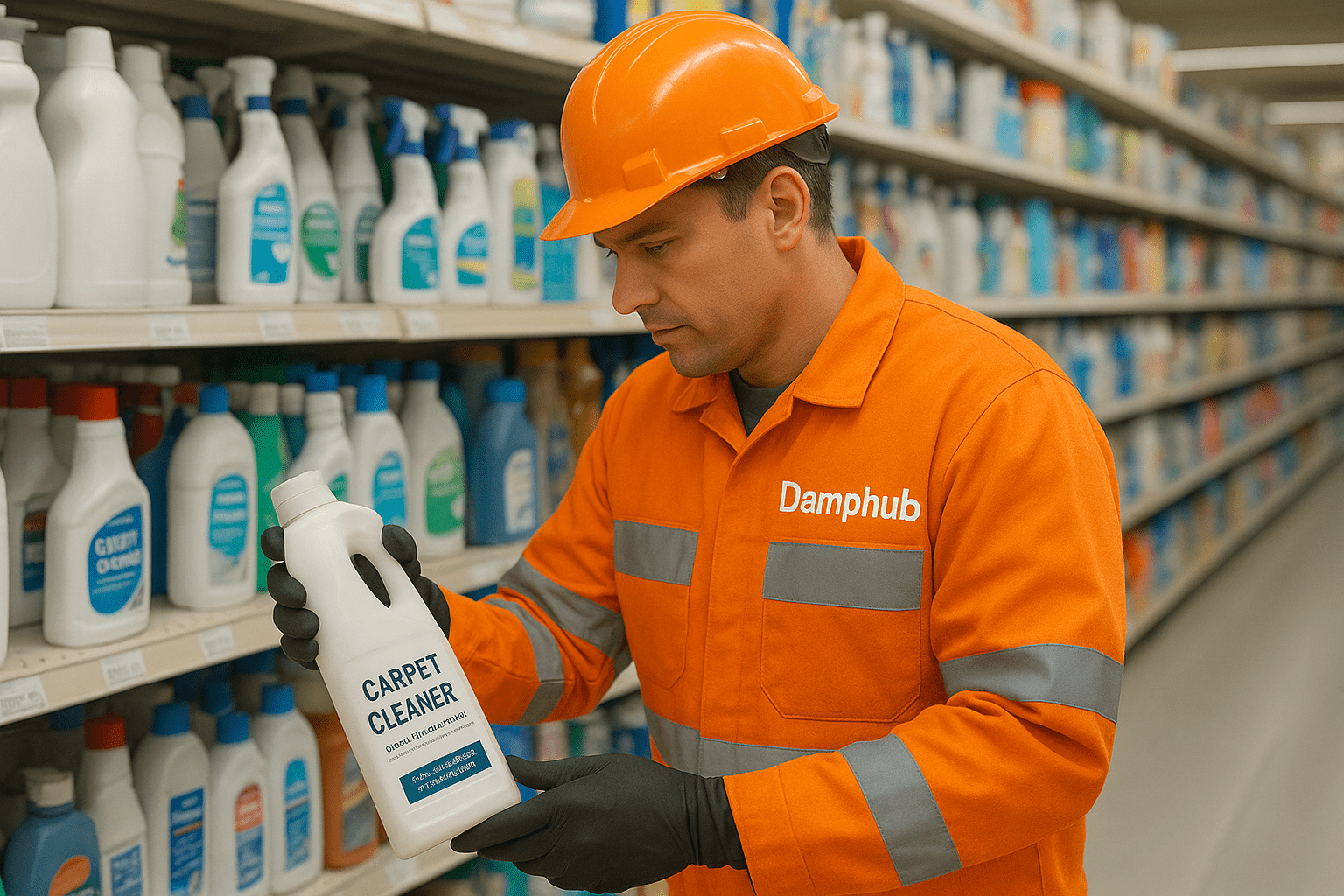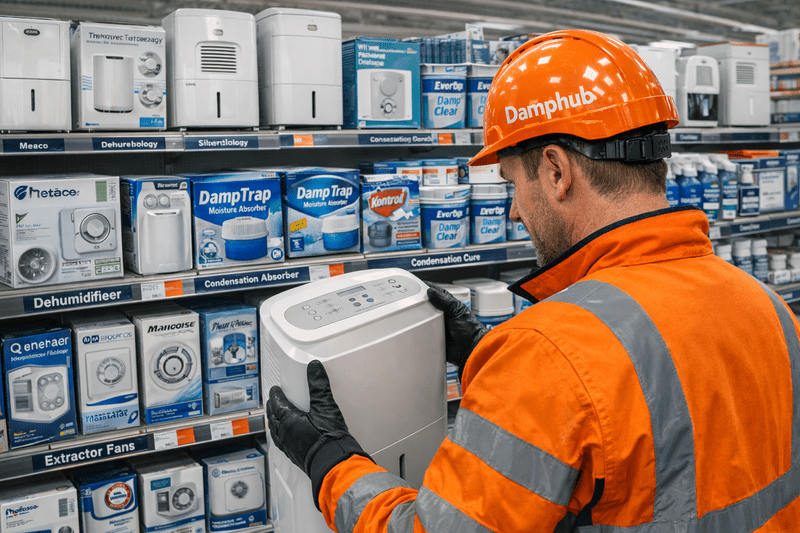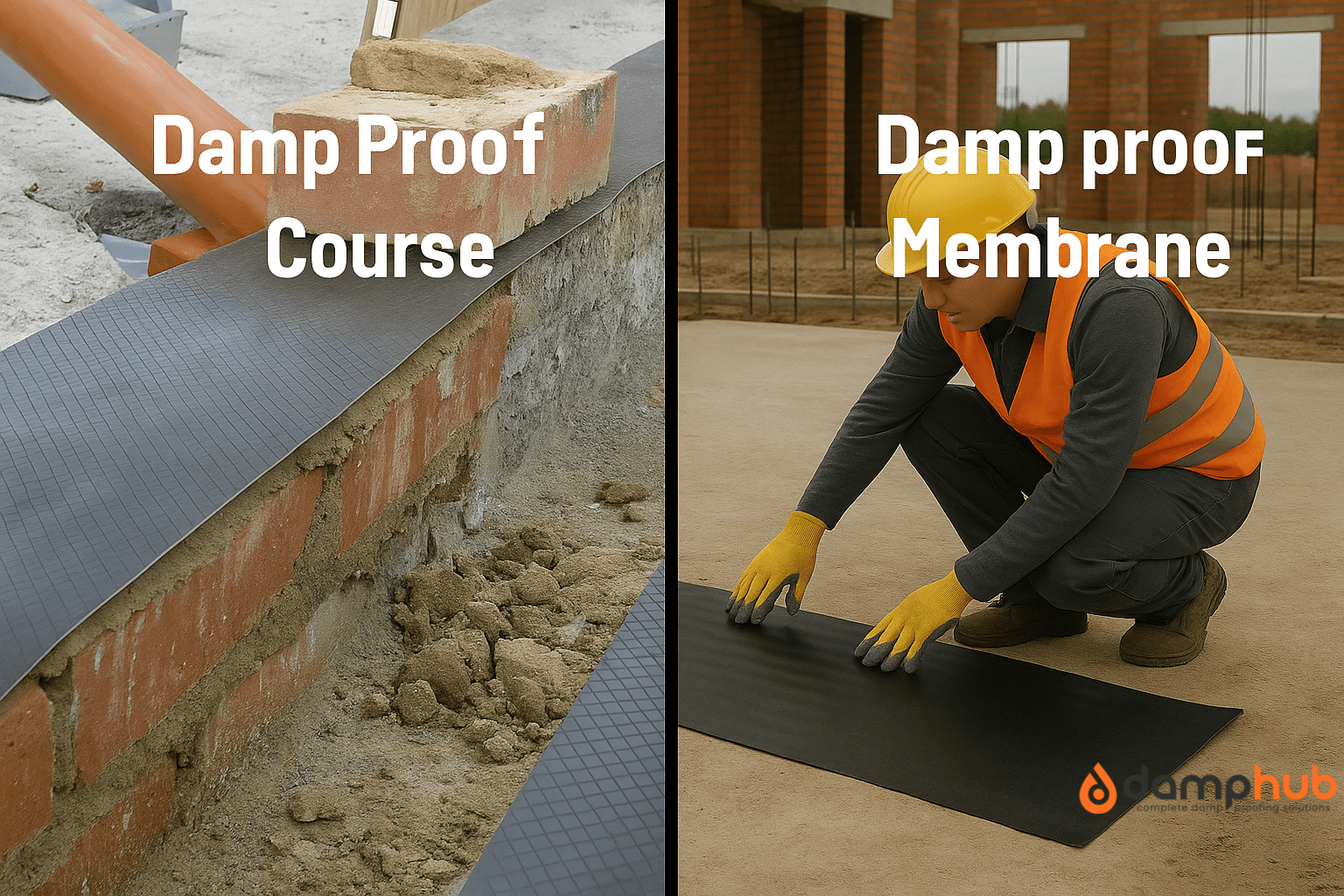
Key Takeaways — DPC vs DPM
- ✓ DPC (Damp Proof Course) protects walls; DPM (Damp Proof Membrane) protects floors
- ✓ They serve the same purpose — blocking moisture — but in different parts of the structure
- ✓ Both need to connect properly: at least 150mm overlap to stop bridging
- ✓ DPC is usually slate, plastic, or chemical; DPM is a thick polythene sheet
- ✓ Failure of either can lead to rising damp, condensation, and long-term structural damage
In the world of damp proofing, there’s no shortage of acronyms — but two of the most important are DPC and DPM. They sound similar. They often get lumped together. But if you own a home, are planning a renovation, or work in construction, it’s important to know what sets them apart.
So, what is the difference between DPC and DPM? In short, one protects your walls, and the other protects your floors — but there’s more to it than that.
This guide breaks it all down in plain English. No technical waffle, just clear, UK-relevant info that helps you understand where these systems go, what they do, and why mixing them up could cause serious damp problems down the line.
👉 Must read: Damp Proofing UK: Costs, Rules, and What You Need to Know
What Is a DPC?
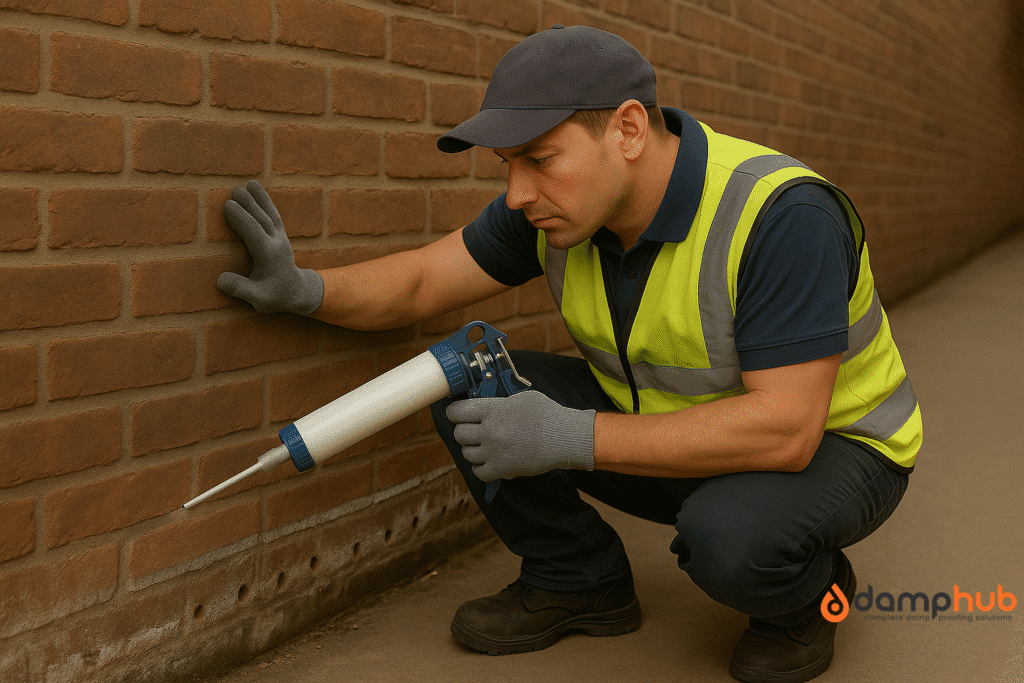
A DPC stands for Damp Proof Course. It’s a barrier built into the walls of a building to stop rising damp — that’s moisture travelling upwards from the ground through brick or stone.
DPCs are usually installed just above ground level, about two courses of bricks up. In older homes, this might be a strip of slate or bitumen. In newer builds, it’s often a plastic material called polyethene or similar.
When the DPC is working, you won’t even notice it’s there. But when it fails — or if your property was built before DPCs were common — you’ll start to see the signs: crumbling plaster, salt marks, mould, and that tell-tale musty smell near skirting boards.
In short:
- A DPC protects walls from moisture rising from the ground.
- It’s part of the brickwork and runs horizontally around the building.
- It’s a legal requirement in new builds under UK building regulations.
What Is a DPM?
A DPM is a Damp Proof Membrane. Unlike a DPC, which goes in the walls, a DPM sits under the floor. It’s a physical layer — usually a thick plastic sheet — that blocks moisture from coming up through the ground beneath a property.
You’ll usually find DPMs beneath concrete floor slabs or screed, especially in ground-floor rooms, extensions, and basements. In timber floors, a vapour barrier might also be used in conjunction with a DPM.
It’s not enough to just slap one under the floor and call it done — the DPM needs to be properly lapped and joined to the DPC in the walls to create a full moisture seal.
In short:
- A DPM protects floors from ground moisture.
- It’s made from heavy-duty polyethene (usually 1200 gauge).
- It’s essential in any ground-contact area like kitchens, bathrooms, and garages.
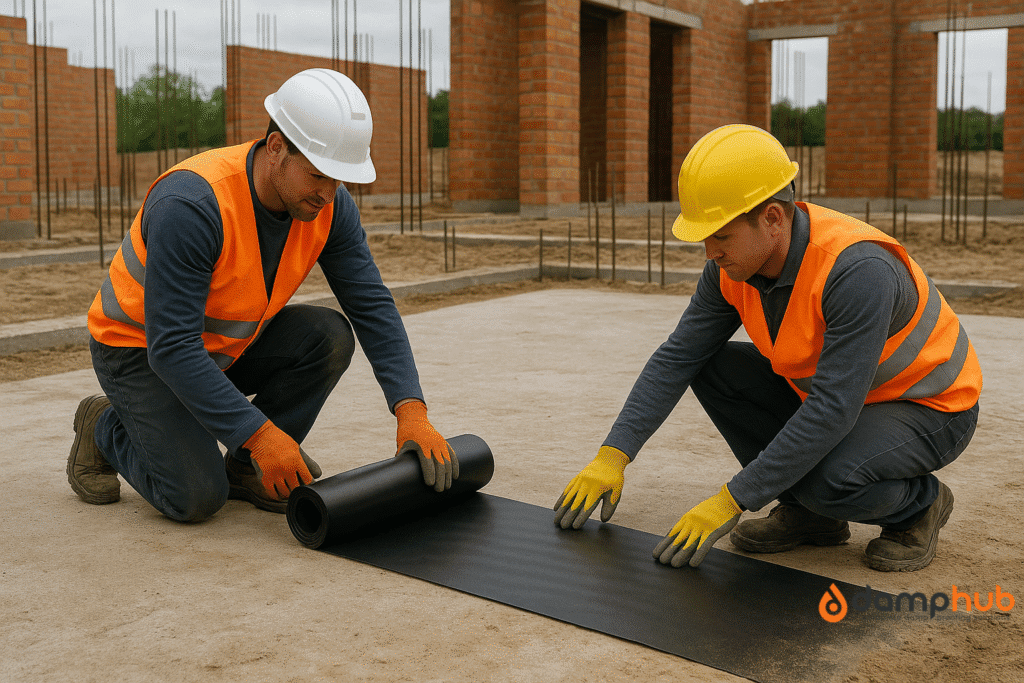
DPC vs DPM: The Key Differences
Now to the heart of the matter: DPC vs DPM. Both are damp barriers. Both are vital. But they serve different purposes — and getting them mixed up could leave you with major problems.
Here’s a side-by-side look:
| Feature | DPC (Damp Proof Course) | DPM (Damp Proof Membrane) |
|---|---|---|
| Where it’s used | In the walls, just above ground level | Under floors, between the sub-base and the floor slab |
| Main job | Stops rising damp in walls | Blocks moisture ingress through the floor |
| Material | Plastic strip, slate, bitumen | Heavy plastic sheet (polythene, 1200 gauge) |
| Common issues | Bridging, failure, missing course | Tears, incorrect joins, punctures |
| Visible? | Sometimes visible in brick courses | Buried beneath floor layers |
| Repairable? | Can be injected or rebuilt | May require floor replacement or overlay |
The Main Takeaway:
DPCs and DPMs work together. You need both in a properly protected structure — one for the walls, one for the floors. If either is missing or installed badly, you’re asking for trouble.
Can You Use a DPC Instead of a DPM?
No — and this is where confusion often starts.
A DPC is designed to stop capillary action in walls (where moisture travels up like it would in a sponge). A DPM deals with the diffusion of ground moisture into the underside of a floor.
They’re made differently, installed differently, and serve different purposes. Swapping one for the other doesn’t work — and could lead to internal damp patches, warped flooring, and even structural damage.
👉 Also read: How to Get Rid of Damp: A Professional Guide
Signs That Your DPC or DPM Is Failing
Knowing the symptoms of a damp failure can help you catch problems early:
Failed DPC
- Tide marks on internal walls
- Peeling or bubbling paint near the skirting
- White salt deposits
- Crumbling plaster
- Persistent musty smell
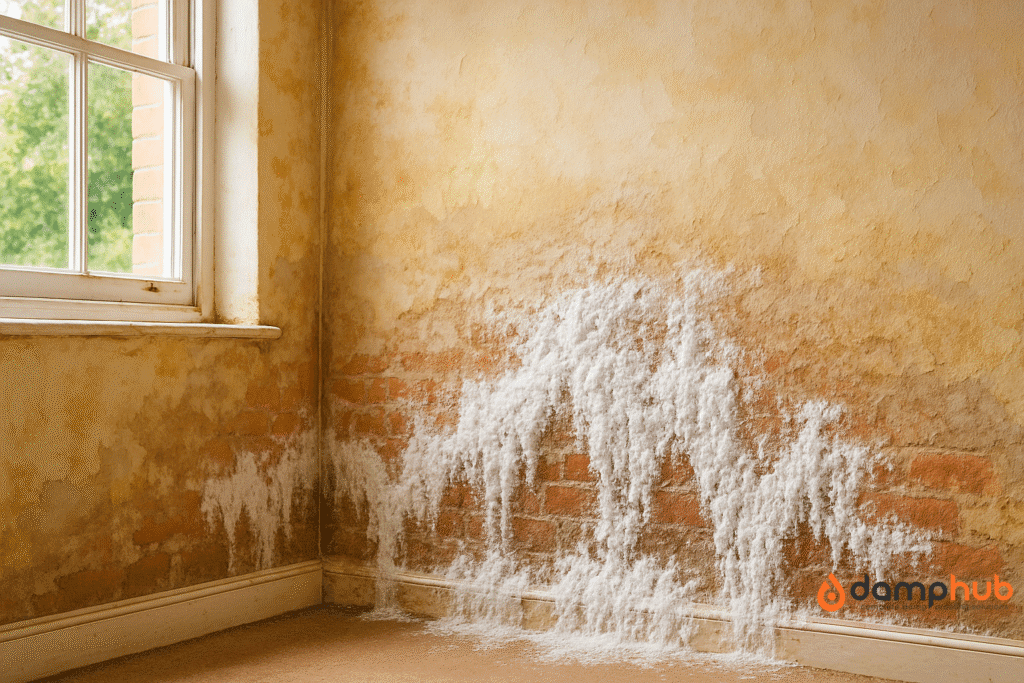
Failed DPM
- Damp patches on the floor
- Lifting vinyl, tiles, or laminate
- Mould around the base of the walls
- Condensation near ground level
- Cold or damp-feeling floors
A damp surveyor can help identify which part has failed — and whether your issue is due to the DPC, the DPM, or something else entirely (like condensation or lateral damp).
How Are DPC and DPM Installed?
DPC Installation
In new builds, the DPC is laid into the brickwork during construction, one continuous line just above the external ground level. In existing buildings, a chemical DPC can be injected into the mortar joints to mimic the effect.
In more serious cases (like a missing or completely failed DPC), sections of the wall may need to be physically cut and a new barrier inserted — a major job requiring experienced specialists.
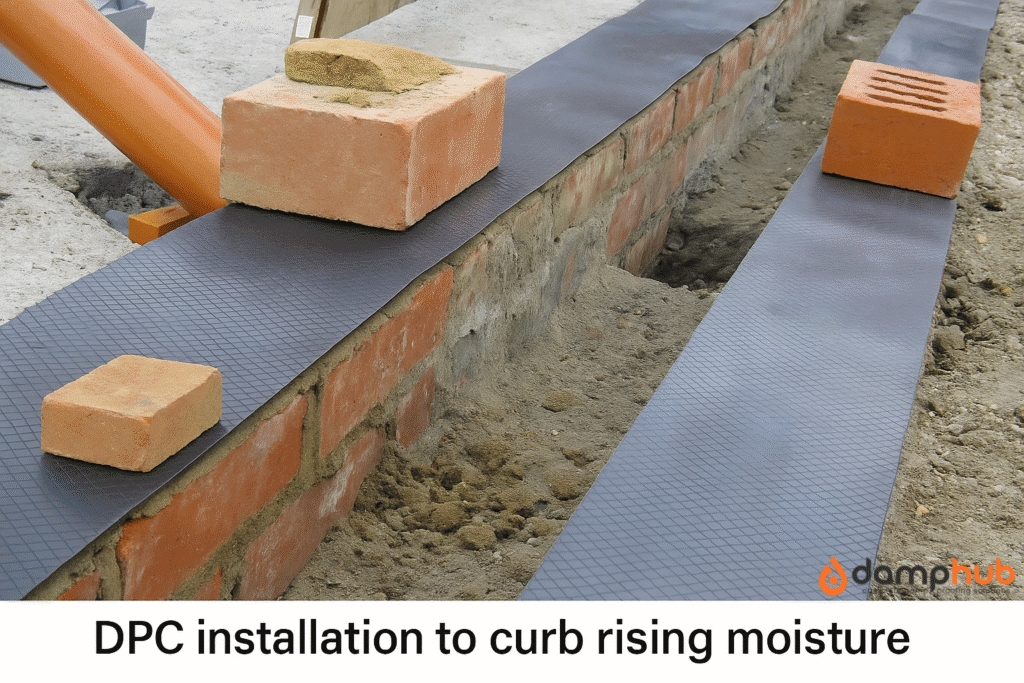
DPM Installation
DPMs are typically rolled out over a prepared sub-base and lapped up the walls, where they should join seamlessly with the DPC layer. Care is needed to avoid punctures, and all joints should be overlapped and sealed with tape or welds.
In renovations, a surface DPM can sometimes be laid on top of the existing floor and covered with a screed or floating floor — though this approach has limitations.
Do All Homes in the UK Have a DPC and DPM?
Not necessarily. Many older UK homes — especially those built before the 1950s — were constructed without a proper DPC or DPM. In these cases, damp problems are more likely unless retrofitted solutions have been added.
Newer homes (post-1990s) are typically built with both a DPC and DPM as standard. They’re required under modern Building Regulations to ensure moisture protection is continuous from below the ground right through the structure.
👉 More guide: How Much Can Damp Devalue Your Home?
DPC vs DPM Replacement Costs
DPC Costs (UK):
- Chemical injection: £400 – £1,200 for average terraced property
- Physical DPC replacement: £2,000+ (more invasive, includes wall cutting)
- Additional plastering/redecoration: £500+
DPM Costs (UK):
- Surface DPM overlay: £20 – £40 per m²
- Full membrane with new floor screed: £1,500 – £3,000+ depending on area
- Basement tanking systems (with DPM): £4,000 – £10,000+. For more information, please read our full guide 👉 A Complete Guide to Basement Tanking in the UK
Always factor in the costs of flooring, insulation, and joinery after installation.
DPM vs DPC Replacement Costs Summary
| Cost Type | DPC Replacement | DPM Replacement |
|---|---|---|
| Basic installation | £400 – £1,200 (Chemical injection for average terraced property) | £20 – £40 per m² (Surface DPM overlay) |
| Major replacement | £2,000+ (Physical DPC, includes wall cutting) | £1,500 – £3,000+ (Full membrane with new screed) |
| Premium systems | N/A | £4,000 – £10,000+ (Basement tanking system with DPM) |
| Extra costs | £500+ (Plastering & redecoration) | Includes flooring, insulation, joinery post-install |
Does a DPC Always Need to Join a DPM?
Yes — this is vital.
If the DPC in your walls doesn’t connect to the DPM under your floor, you’ve left a gap in your moisture barrier. This can allow damp to sneak in where the two meet — often at internal corners, thresholds, or wall/floor junctions.
Good builders and surveyors will check this during construction or renovation. If you’re not sure, it’s worth getting a professional damp inspection to assess.
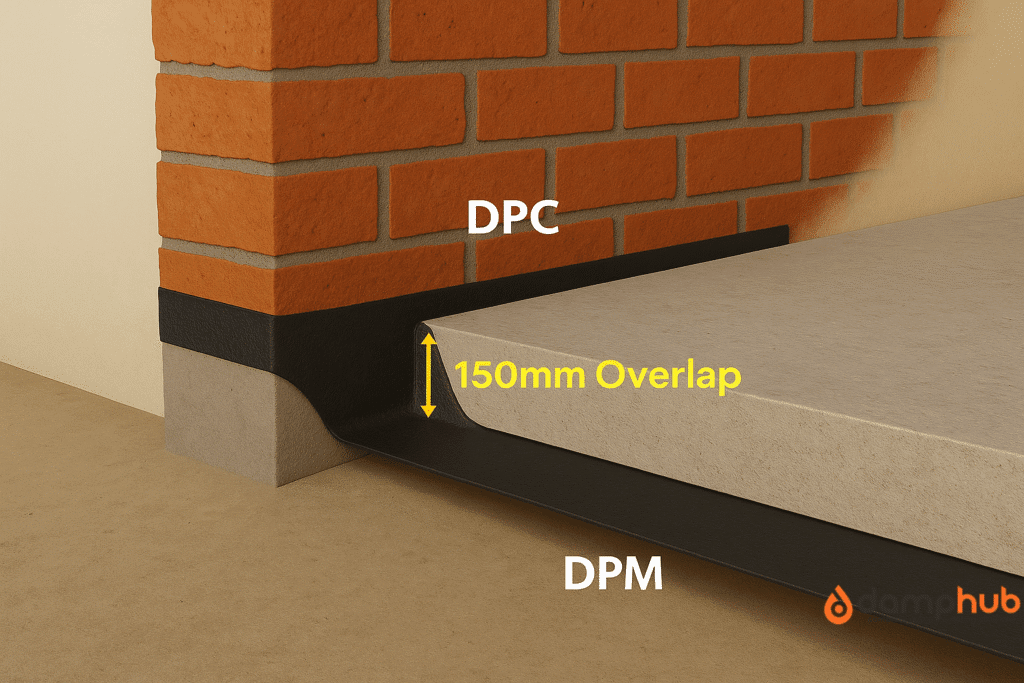
Final Thoughts: Why DPC vs DPM Matters
Understanding the difference between DPC and DPM isn’t just a technical detail — it’s the foundation of keeping your home dry, healthy, and structurally sound.
To Recap:
- A DPC stops damp rising through the walls.
- A DPM blocks moisture under the floors.
- You often need both — and they must connect properly.
- Poor installation or failure of either can lead to costly damp issues.
If you’re buying an older property, doing a major renovation, or just trying to work out what’s causing that musty smell in the lounge, knowing how DPC vs DPM works gives you a head start.
And if in doubt? Bring in an independent damp surveyor. It’s always better to find out what’s really going on before the damage spreads. However, read this first: How to Hire an Independent Damp Specialist in London
DPM VS DPC: Common Questions Answered
How much should DPM overlap DPC?
At least 150mm. The damp proof membrane (DPM) should always extend over and beyond the DPC by a minimum of 150mm to form a continuous barrier.
This overlap stops moisture from sneaking through the joint.
If there’s a break or gap, damp can track in between, defeating the whole point of having a barrier in the first place.
How long does a DPM last?
A good-quality DPM can last 50 years or more, especially if it’s thick enough and properly installed.
But it’s not indestructible — UV exposure, poor site conditions, or being punctured during construction can cut its lifespan short.
If you’re building from scratch, use a heavy-duty membrane and take care during groundwork.
What are the disadvantages of DPM?
The biggest issue is puncturing — even a small tear can allow water to get in unnoticed. DPMs also don’t cope well if they’re not lapped properly or are exposed to sunlight before being covered.
Another downside? They don’t deal with rising damp unless they’re tied correctly into the DPC — they’re only one part of the system, not a fix on their own.
How thick should DPM be?
The standard is 1200 gauge, which is about 300 microns thick. This strikes a balance between flexibility and durability.
Go thinner, and you’re asking for rips and tears. Go much thicker, and you might struggle with fitting and creases.
In high-risk areas like basements, some builders go heavier just to be safe.
What is the minimum depth of DPC?
For new builds, DPC should sit at least 150mm above external ground level. That means above the paths, soil, or paving.
Any lower, and surface water can splash or soak over it — leading to bridging. Internally, it lines up with floor level, but the 150mm external rule is a must under UK Building Regs.
What does lapping the DPM with the DPC prevent?
It prevents a moisture bridge. When the DPM (horizontal underfloor membrane) and the DPC (within the wall) aren’t connected, water can creep between them.
Lapping the two ensures any rising or penetrating moisture hits a solid, joined barrier, not a weakness. It’s a small detail that stops big damp problems.
What is the ratio of DPC to concrete?
This isn’t a fixed measurement like a mix ratio — but in practical terms, the DPC should always sit above any concrete slab or floor level.
The membrane (DPM) goes under or around the slab, and the DPC lines up with or slightly above the finished floor.
The key is that they work together, forming a continuous waterproof layer that wraps the structure from ground moisture.
What happens if DPM or DPC fails?
You’ll start to see classic damp signs: wet patches at floor level, flaking paint, mould, or salt deposits on walls.
If the DPM is breached, water from the ground will rise through the slab. If the DPC fails (or is bridged), moisture will wick up into the walls.
Long-term, this can damage plaster, timber, and even structural elements if left untreated.

